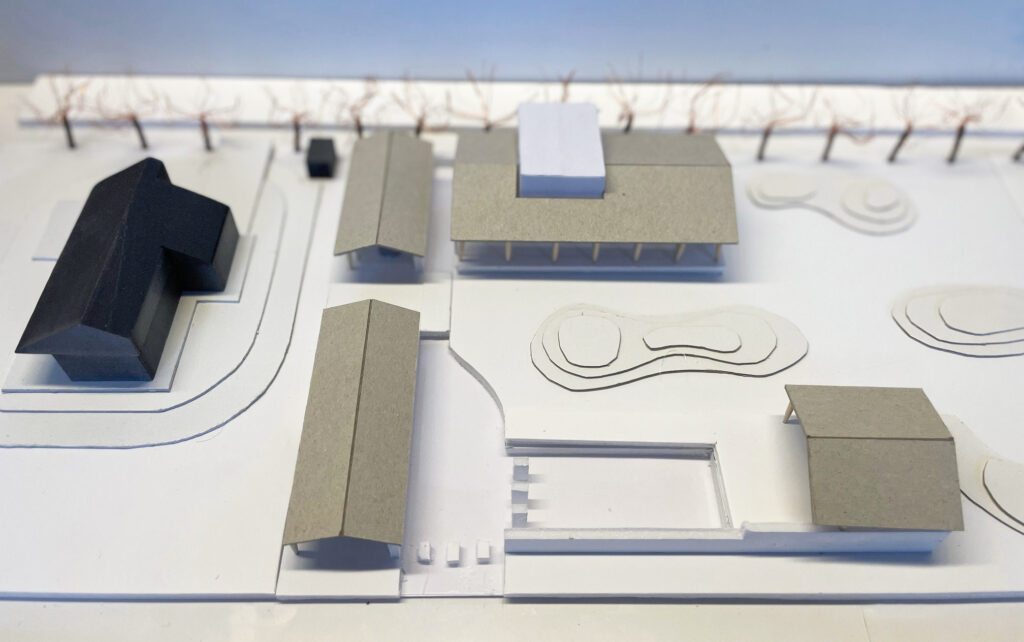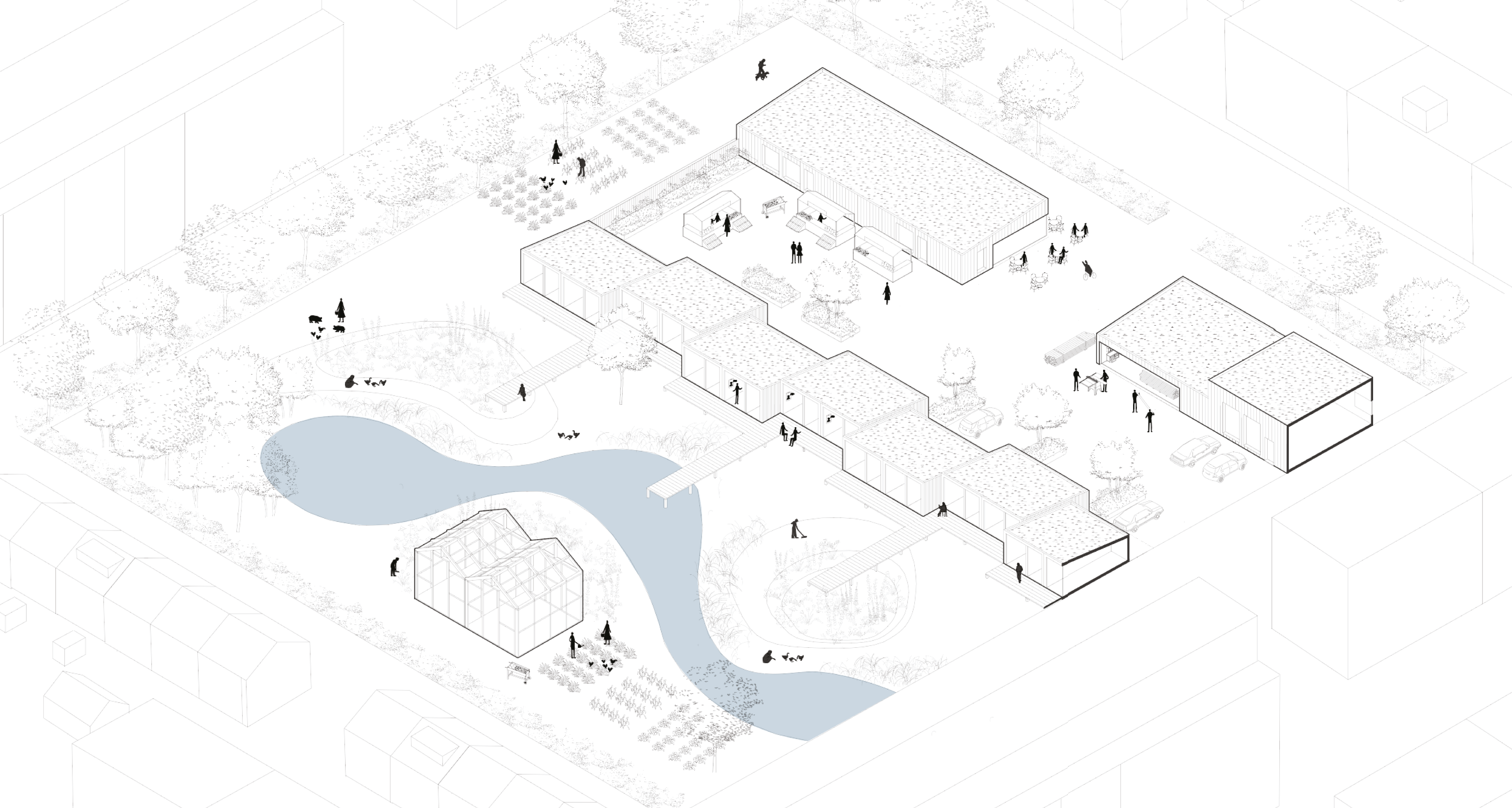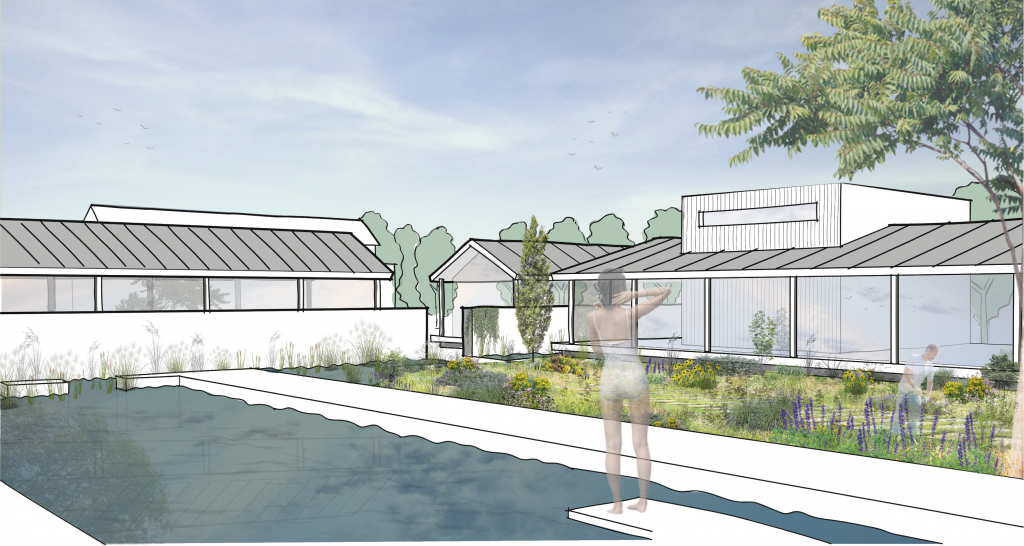
Housing and nature development as one
zevenhuizen, NL | 2020 – 2021 | design study | housing, nature development | private
Project ‘Leefgoed Zevenhuizen’ explores the development opportunities of a former agricultural plot. The task concerns the expansion of the existing residential program, the development of the monofunctional cropland into a bio-diverse and productive landscape and an improved connection between living and nature.
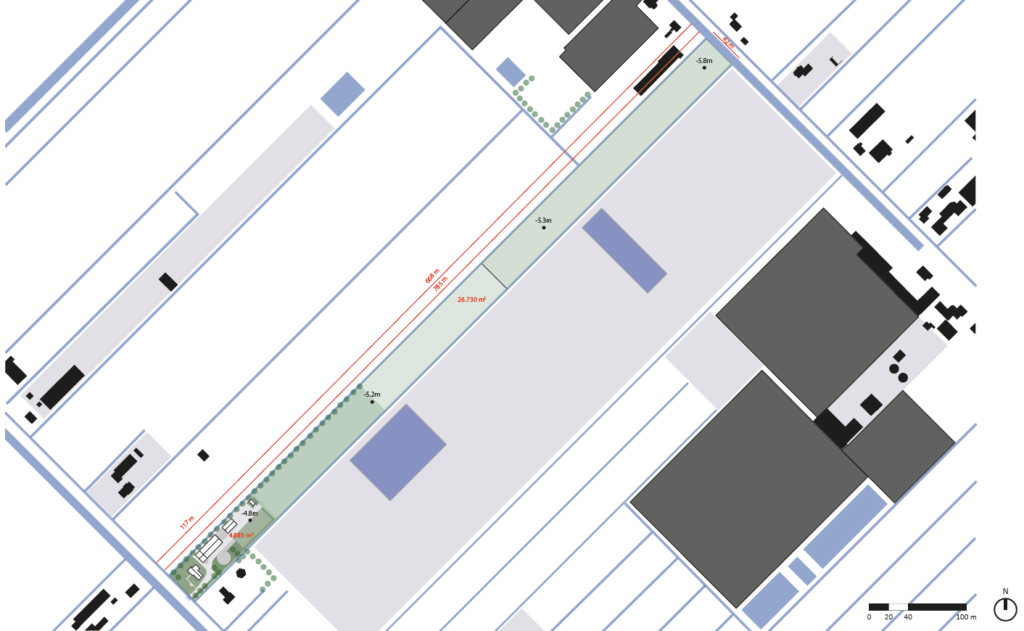
At ‘Leefgoed Zevenhuizen’, nature development goes hand in hand with a comfortable living environment. With the current cultural landscape as a carrier, water is given a prominent role, alternating with food forests, areas of wilderness and open meadows. In addition to being a carrier for the ecosystem with fruit trees and a wide diversity of insects, birds and plants, the forest is an essential part of a system of wind catchers. This provides the necessary shelter for cultivation and contributes significantly to a comfortable stay on the property. The site is an oasis of peace (privacy), where issues such as sustainability, energy transition and circularity are seen as values. This way of developing ‘Leefgoed Zevenhuizen’ has educational value for third parties, for example for primary school students.
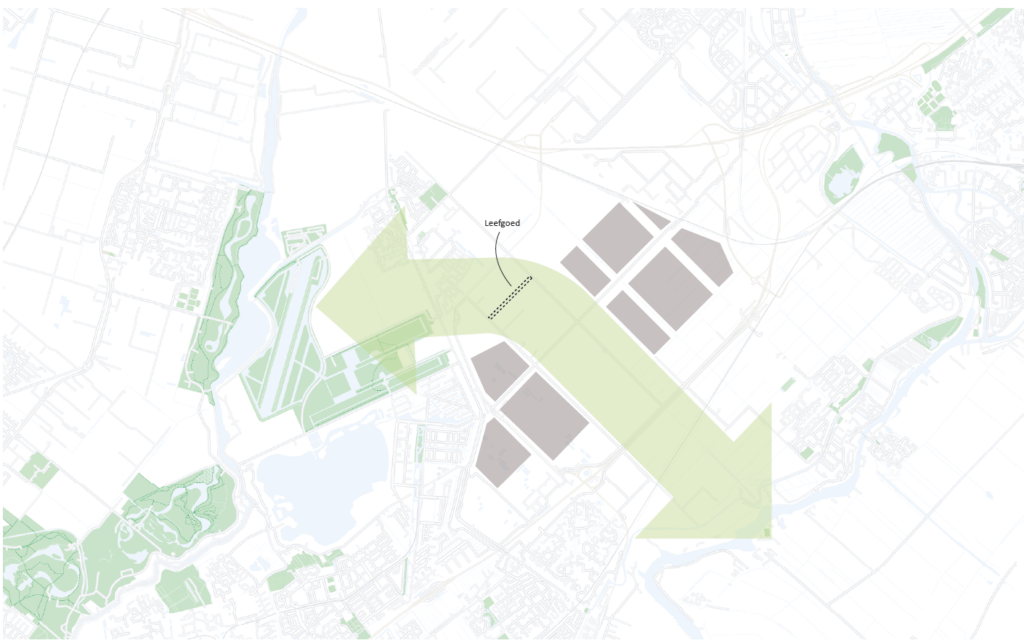
The site will be laid out according to the principles of permaculture. Partly based on the desire to minimize management and maintenance of the outdoor space (in the long term), the focus is on a (more or less) self-sustaining ecosystem. Flora and fauna are balanced in such a way that a cyclical method of nature management is achieved. Various animals, such as chickens and pigs, but also a multitude of insects and birds are part of the system. Although no (hard) production objectives are formulated, yields are indeed achieved through the food forest. Value is added through structural collaboration with science and research. ‘Leefgoed Zevenhuizen’ serves as a testing ground/laboratory (NatureLab) for all kinds of developments regarding sustainable food production/permaculture/ecological management, etc. The courtyard functions as a catalyst or stepping stone within the ecological connection zone to be created by the province and municipality.
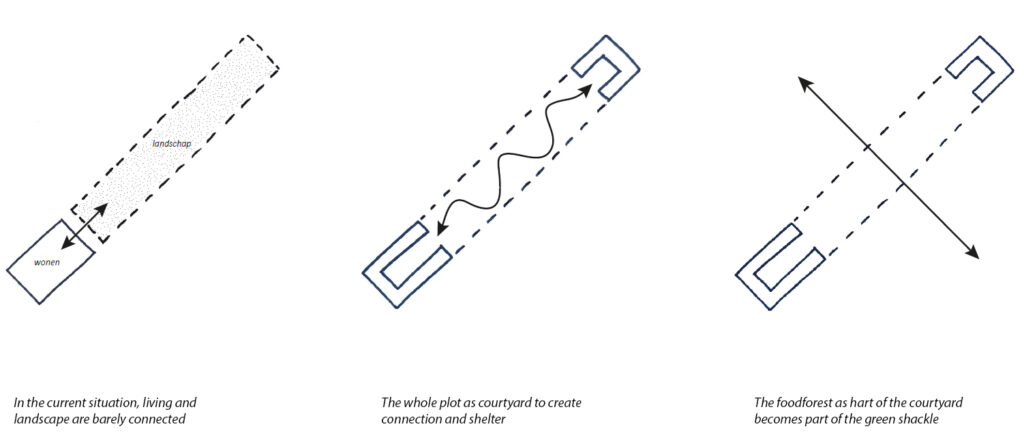
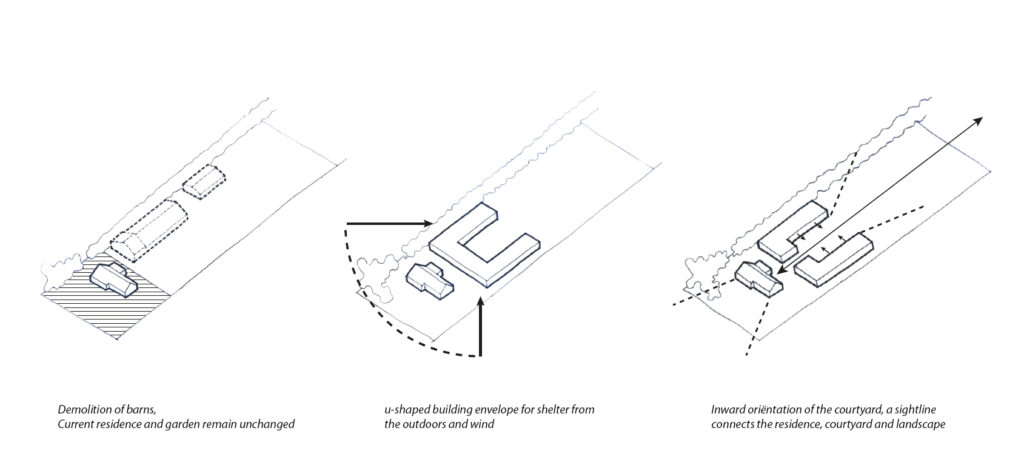
From the strong desire and need to create a better connection between the landscape and living, the idea of a contemporary farmhouse or courtyard was born as a spatial analogy/typology. The courtyard ensures shelter and living quality. The entire site is regarded as a courtyard, with the plot boundaries being more or less enclosed; both green volumes and building volumes mark the courtyard. A food forest forms the heart of the courtyard and has various qualities: herb garden, vegetable garden, orchard, forest, ponds, and meadows. The courtyard is an integral part of the newly planned green link/ecological connection zone in the Zuidplaspolder area.
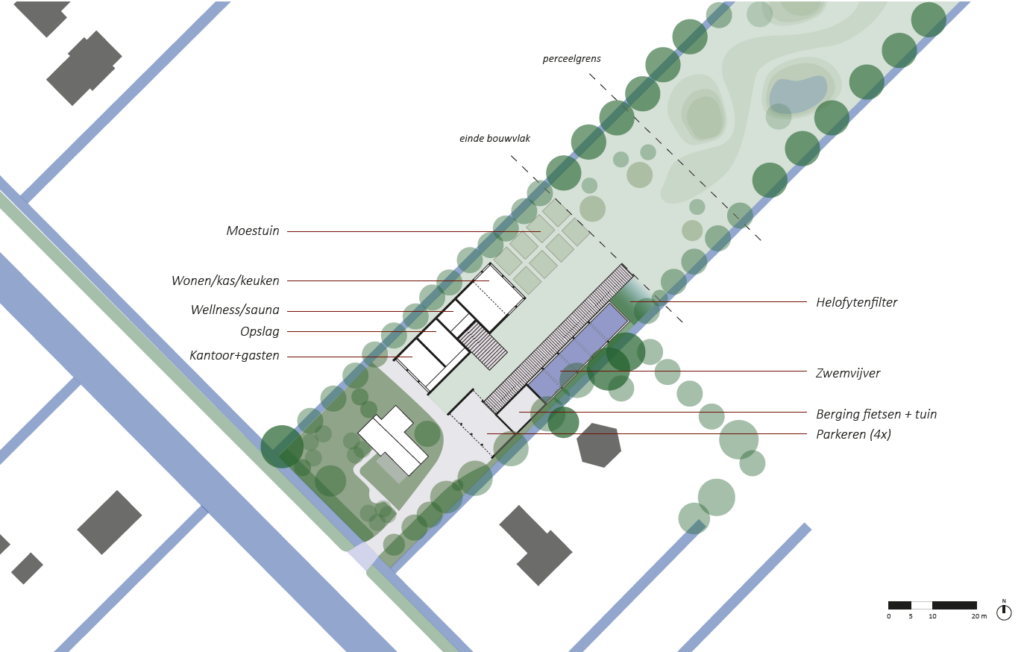
The southwestern part of the estate contains the residential functions, which are largely surrounded by an ornamental garden with terraces. The program of the existing house is expanded with various functions related to social interaction. This includes a large living space with a professional kitchen and dining facilities that can also be used with larger groups. The spaces seamlessly connect with the surrounding landscape, encouraging outdoor living. In the greenhouse, which is an integral part of this cluster, not only are plants grown, but music is also made. A small vegetable/herb garden is accessible from the kitchen.
