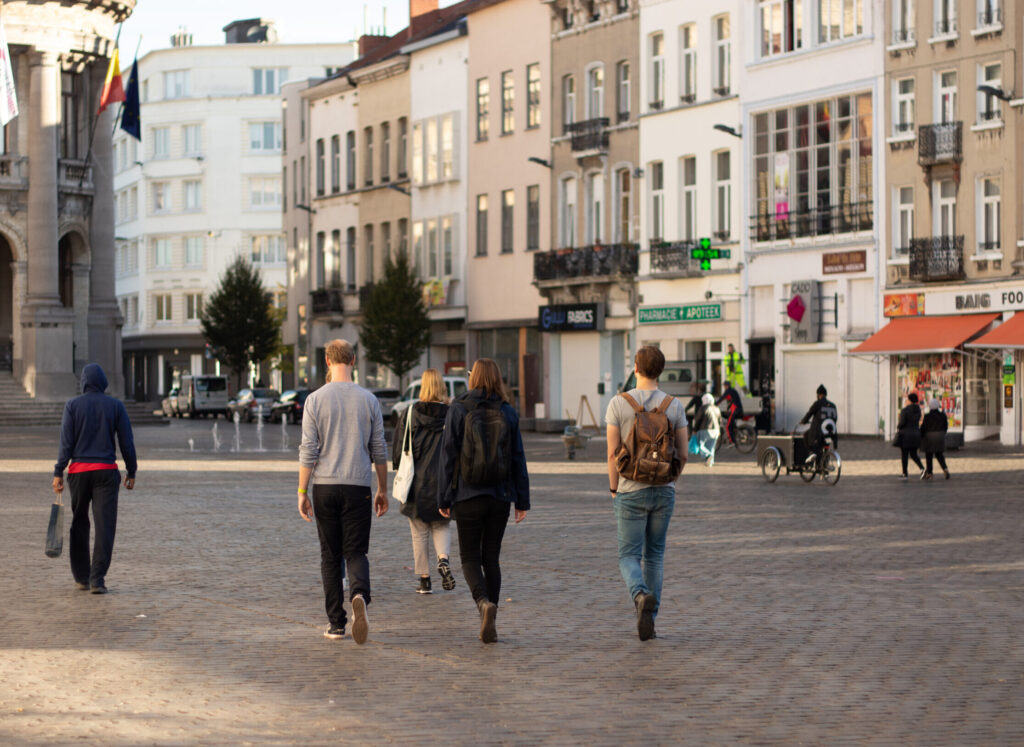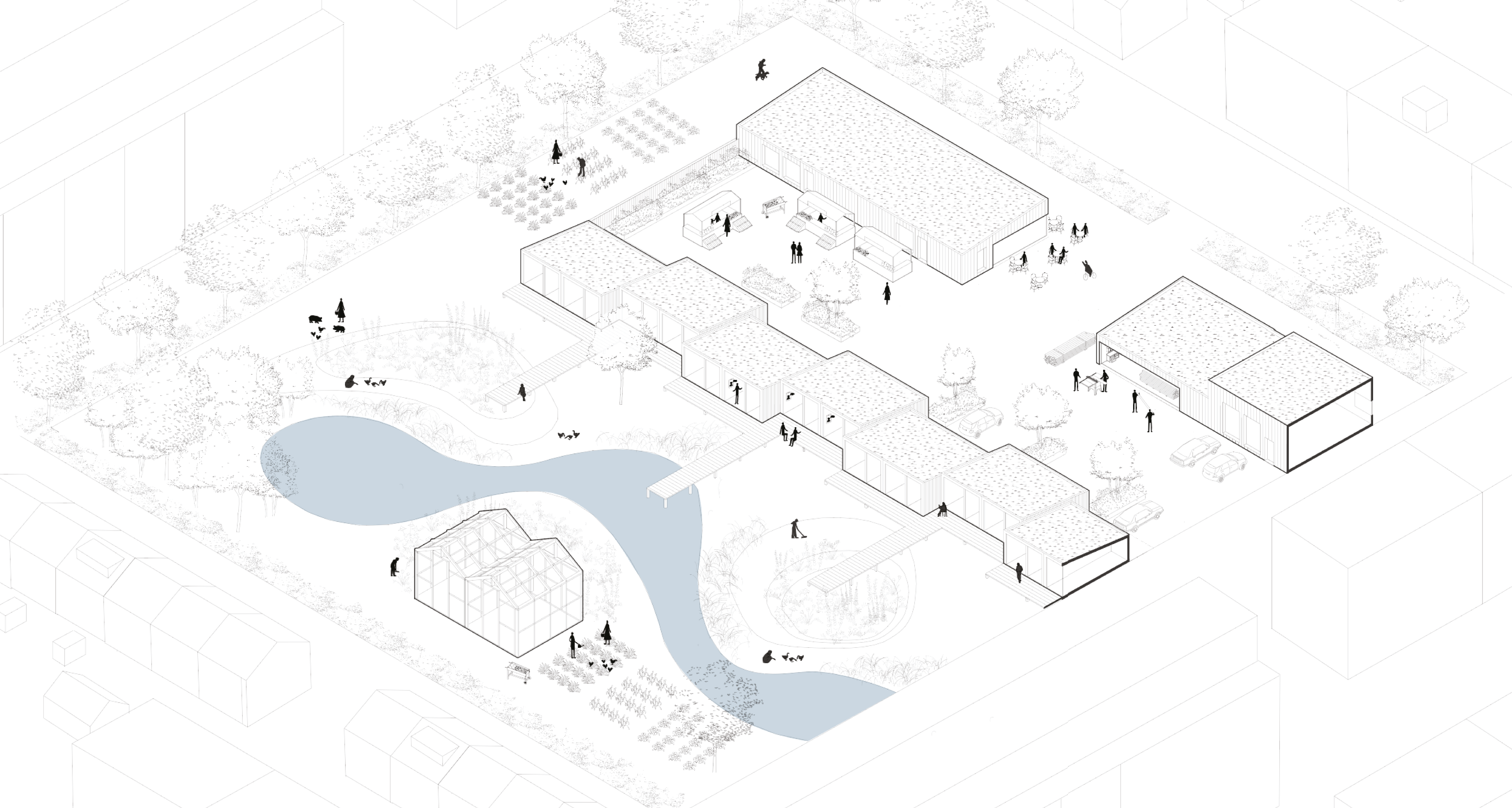
Research and urban strategy for the development of the (neighborhood) facilities system in the Brussels Capital Region
Brussel, BE | 2023 – | in execution| urban planning, neighbourhood development | research & strategy | Perspective Brussels | partners: Veldacademie, Studio for New Realities, Plusoffice
The Brussels Capital Region, consisting of 19 municipalities, wants to develop into a neighborhood city (‘buurtstad’). The concept of the ‘City of Proximity’ is being followed in several European cities. Partly as a result of the COVID pandemic, when local neighborhood life took on new meaning for many people. Especially in cities. In addition, the neighborhood city concept touches on various current socio-spatial themes that relate to a healthy living environment, for example when it comes to green spaces, productivity and activity, mobility, housing, talent development, exercise and recreation.
In the Brussels Regional Plan for Sustainable Development, the neighborhood city is described as a city with a human scale, a series of strong local centers with their own character and active mobility, linked to good public transport services. This provides a mix of functions and quality of life at the scale of the neighborhoods, with a leading role for appropriate neighborhood facilities to support the communities and quality of life. There is a growing need to expand and strengthen the places in Brussels that support and encourage meeting, health, community building and personal development. There is a lot of untapped potential to (literally) provide more space for this, and thus also contribute to the socio-economic functioning and to the unique culture of the city.
Commissioned by Perspective Brussels and in collaboration with Studio for New Realities, Veldacademie and Plusoffice, we are conducting a study into the gradual transformation of Brussels as a neighborhood city and the formulation of strategic and regulatory recommendations for the development of facilities (with everything that entails). The study consist of a theoretical framework, a benchmark, a GIS data analysis and a design study on specific sites.

