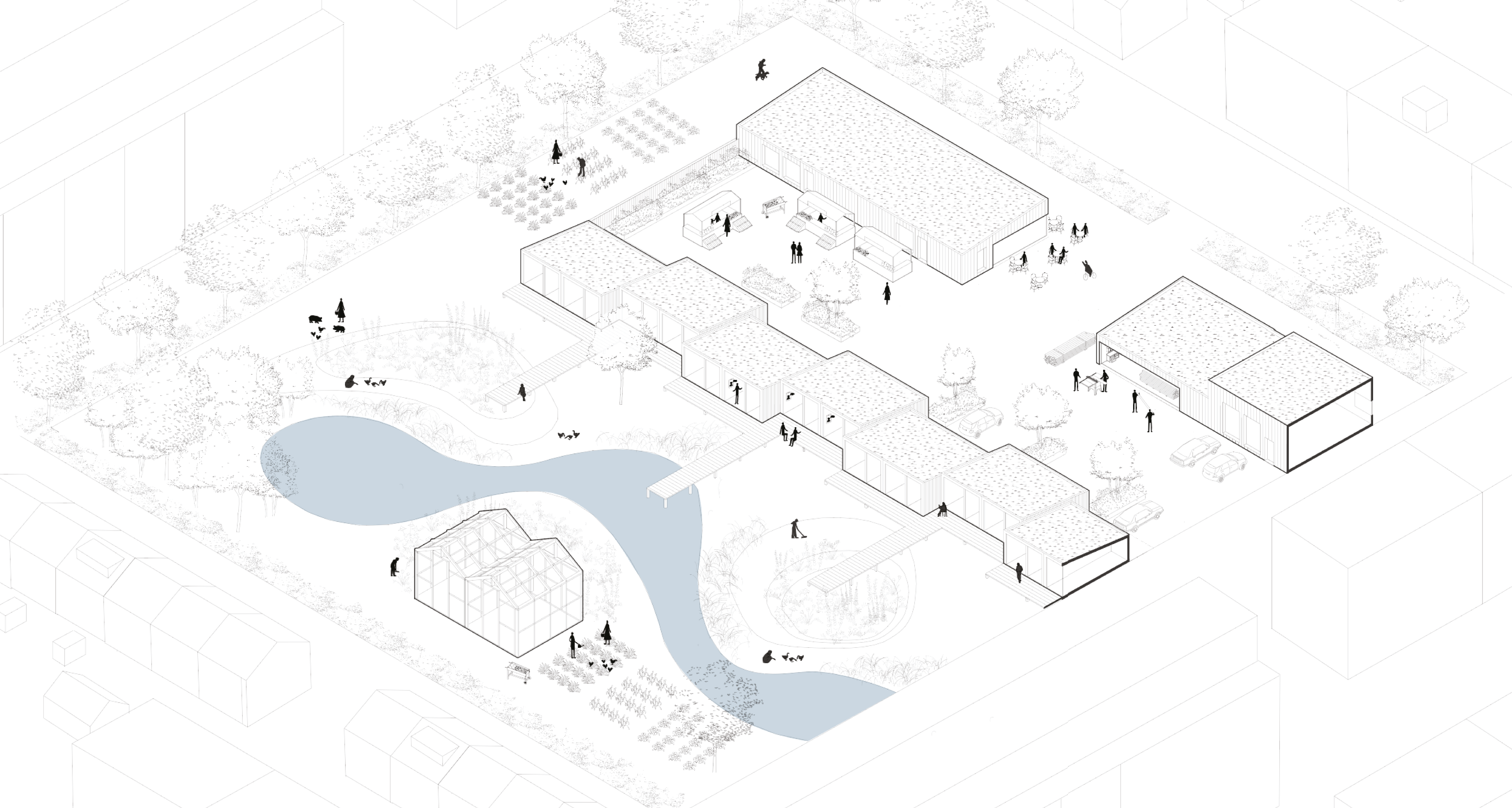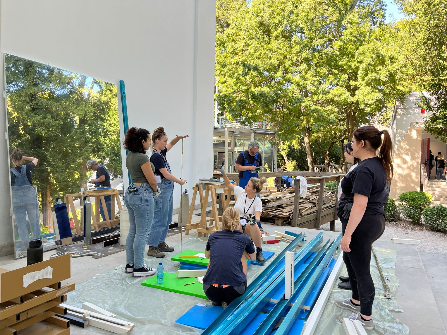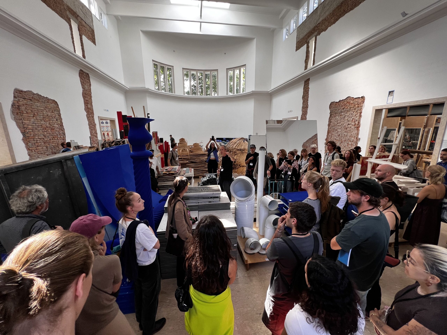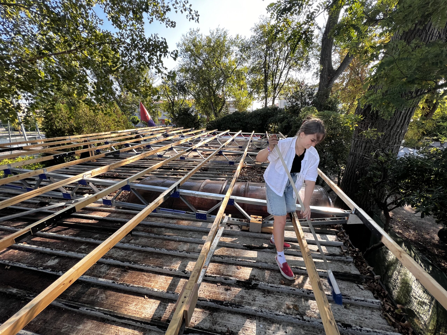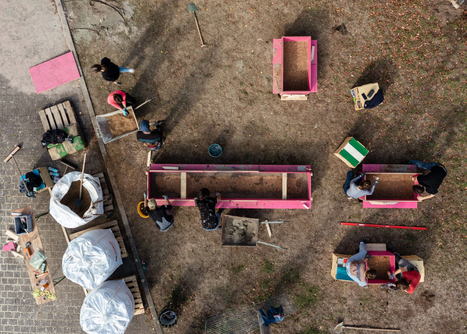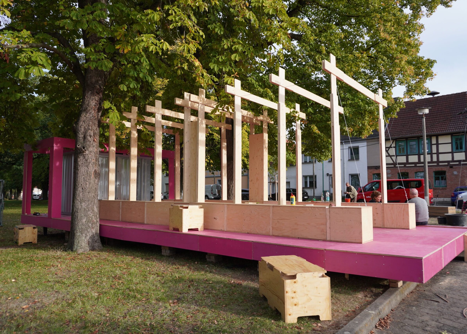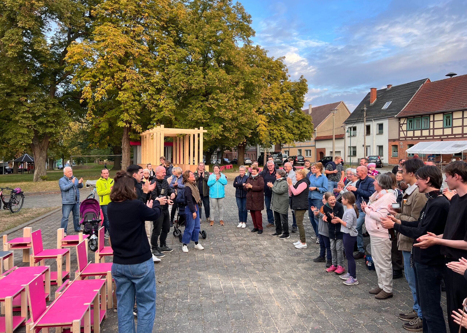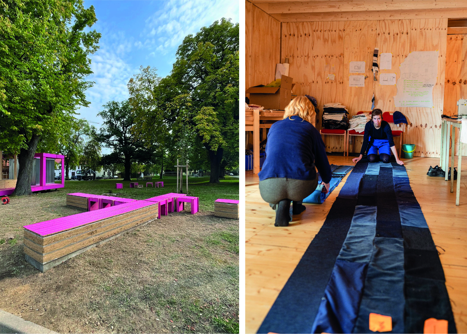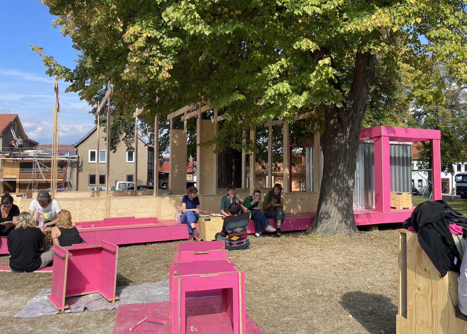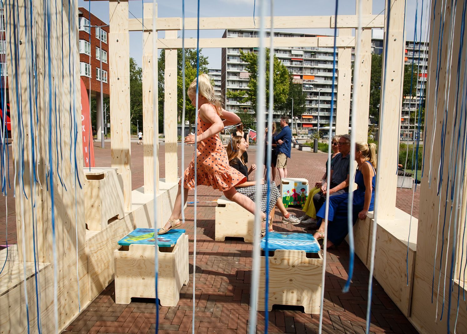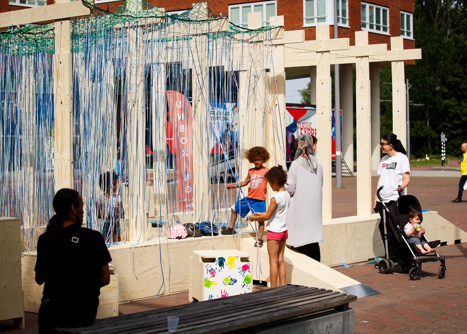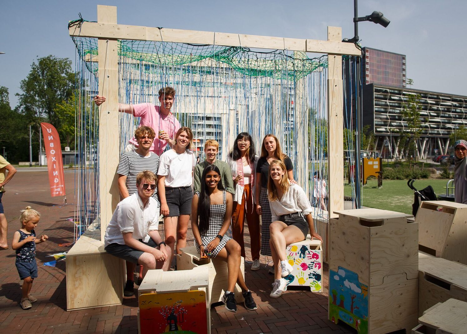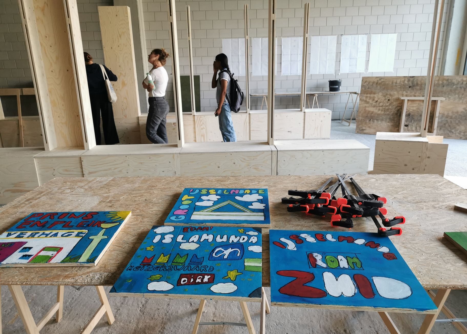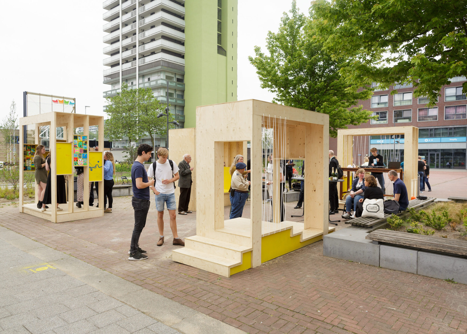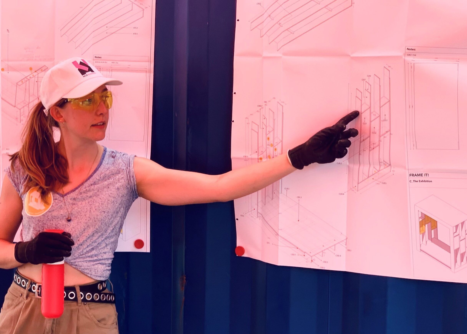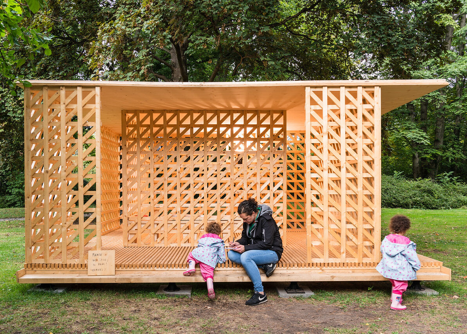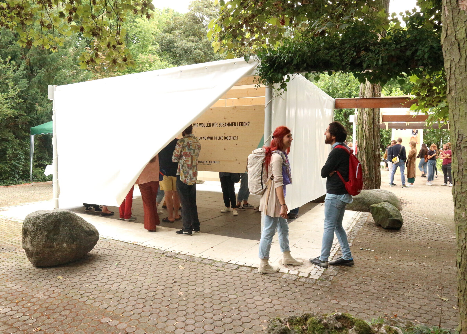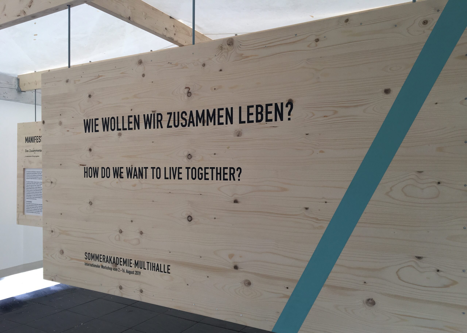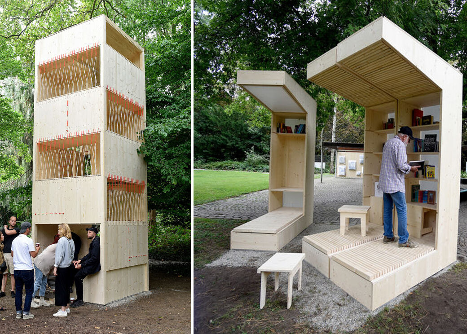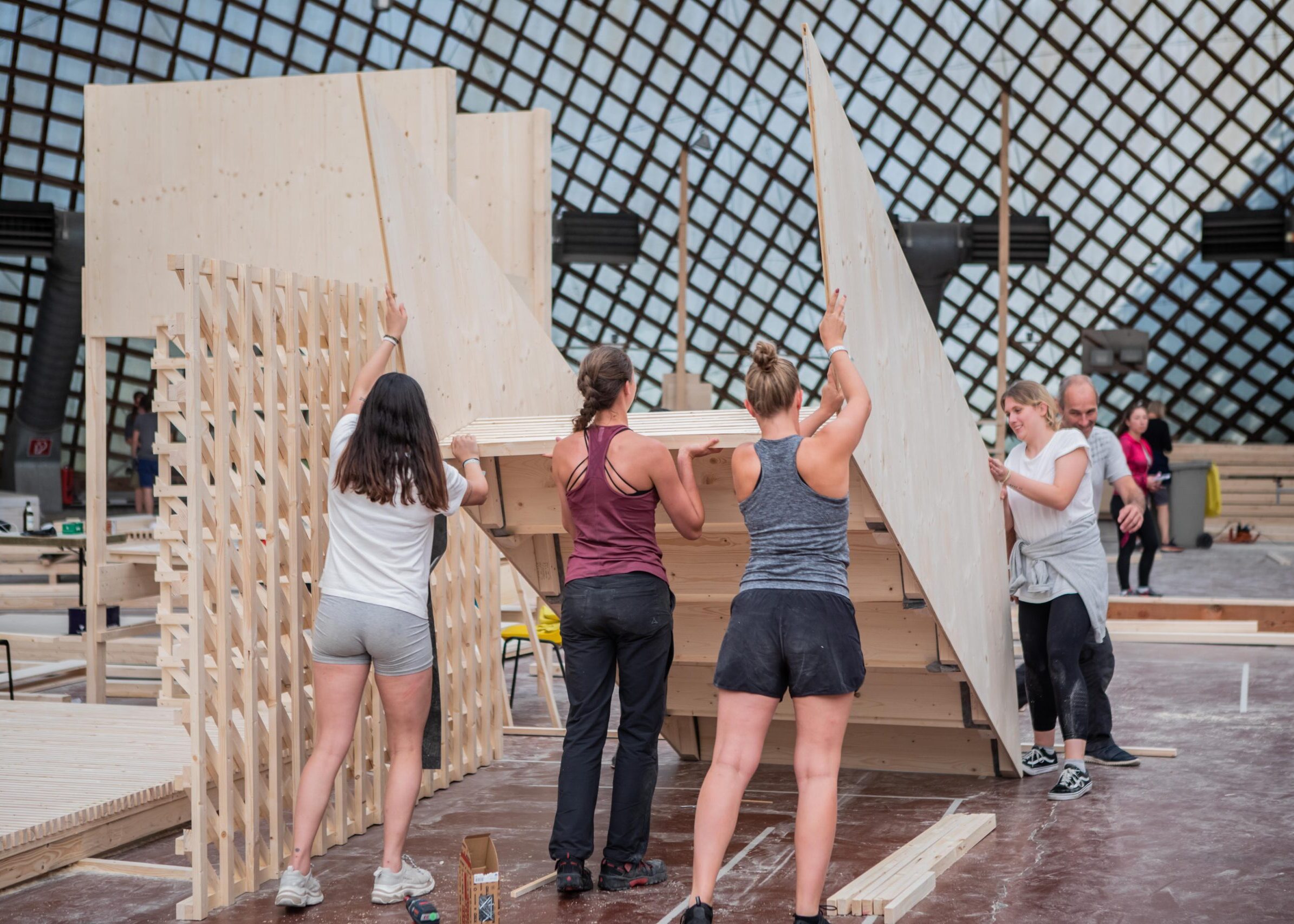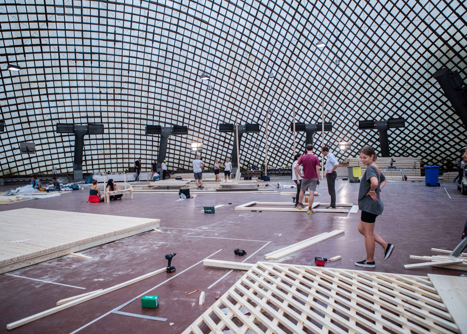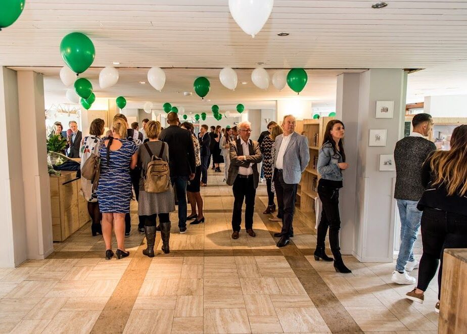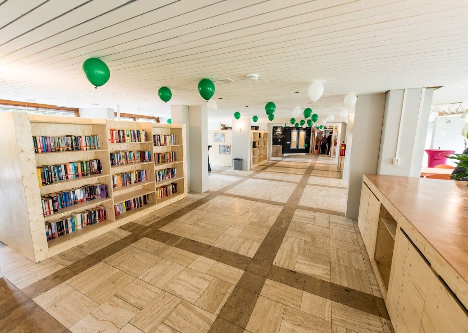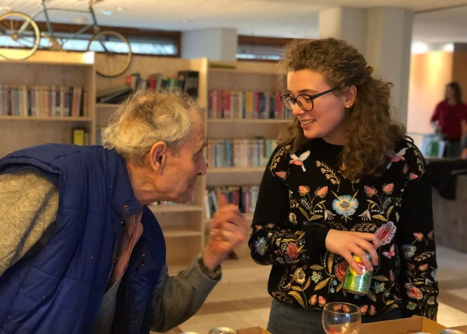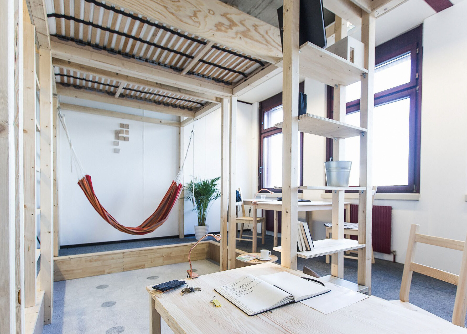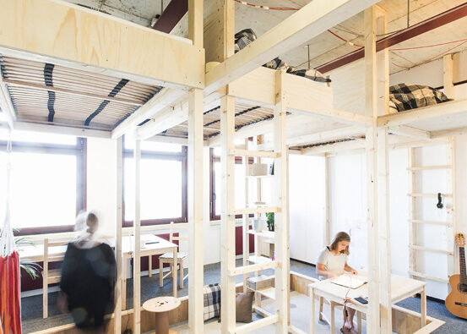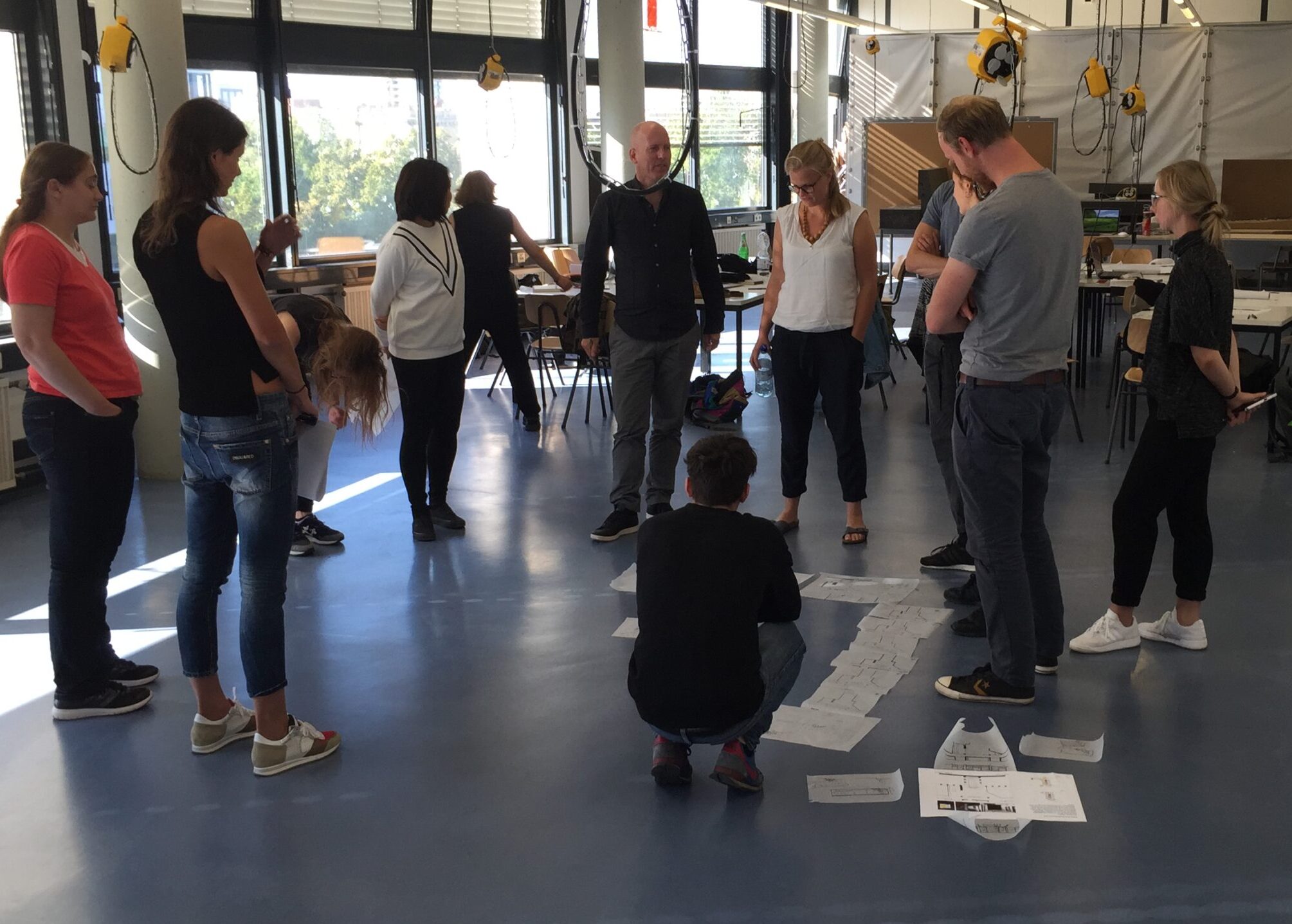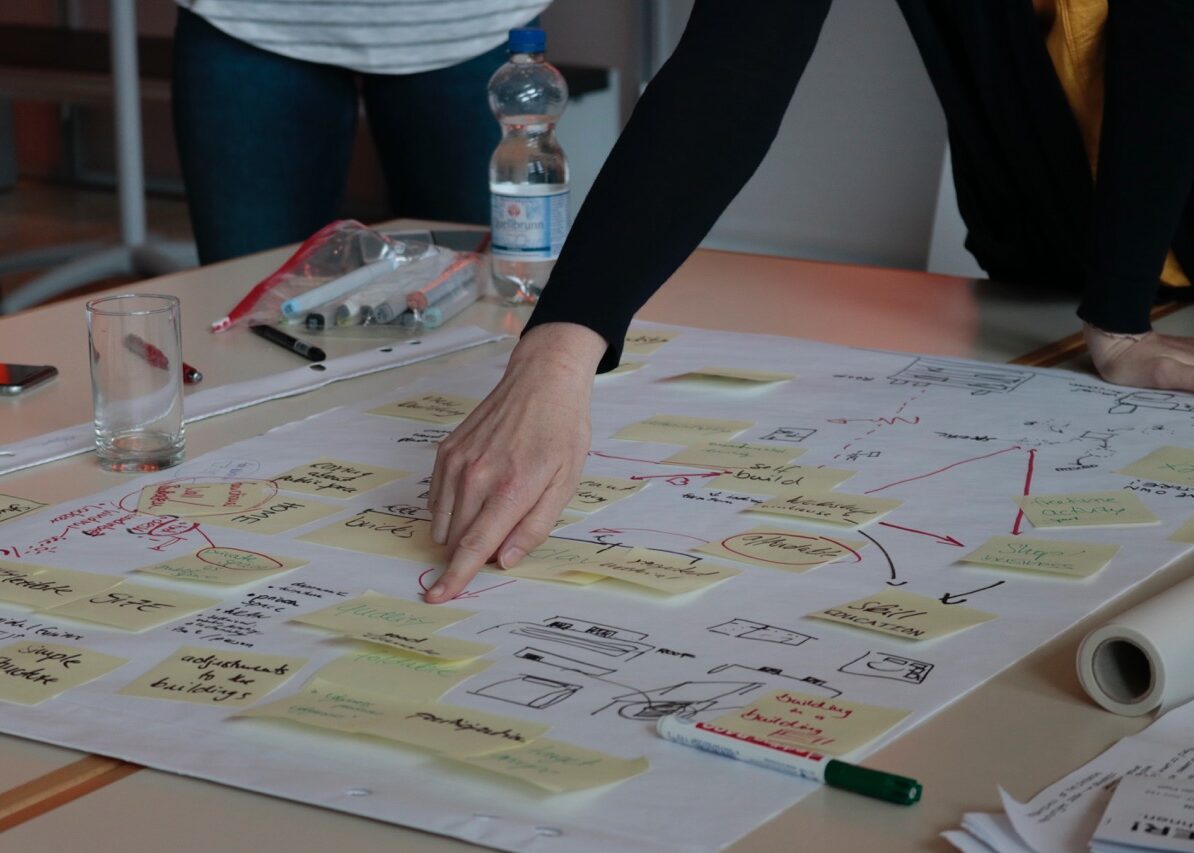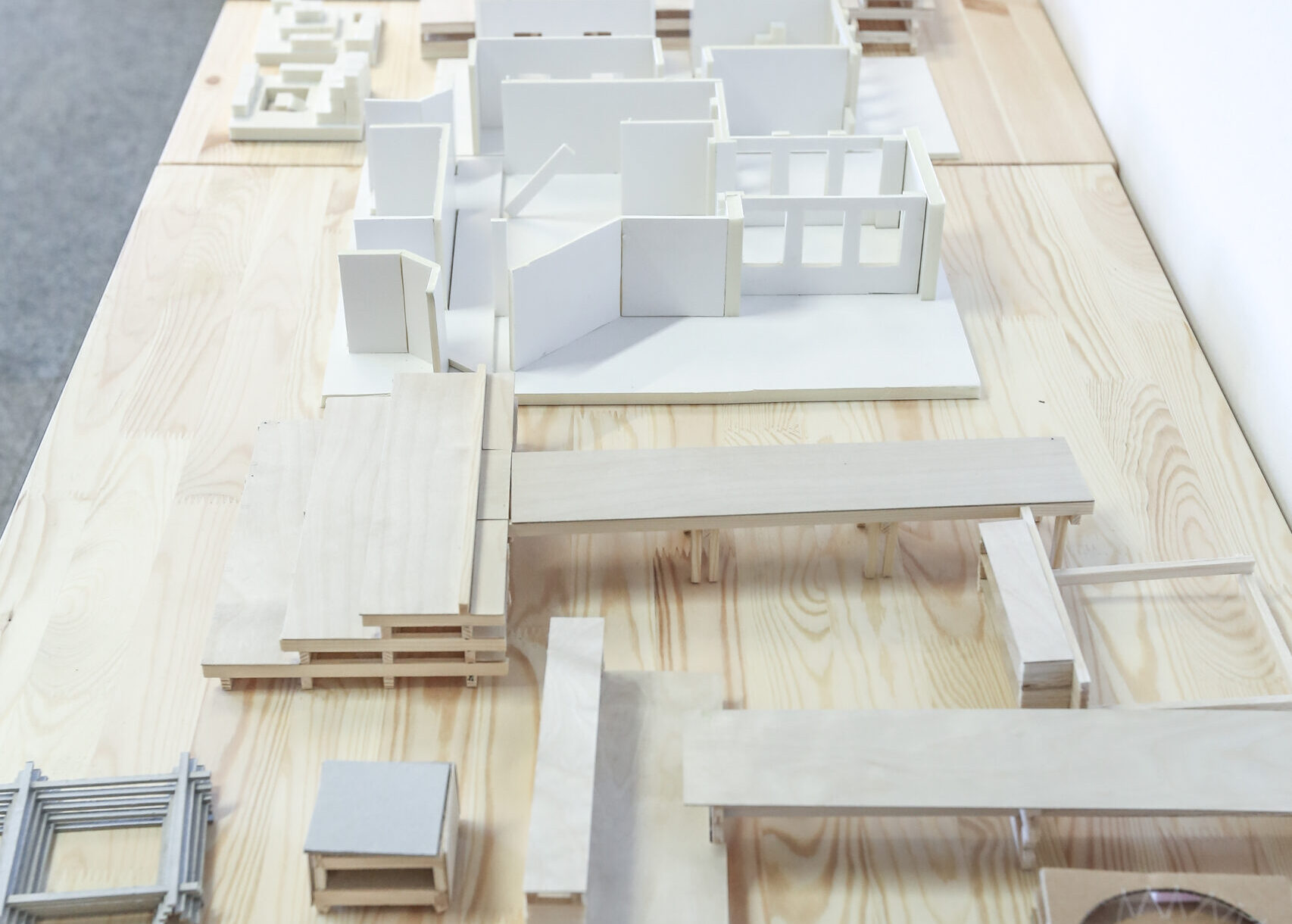
Designing and building scale 1:1 – learning by making
In Design & Build studios, young designers in training are challenged to create a design for an object or small building and then build it at a 1:1 scale. Learning takes place through hands-on experience. The design challenges always revolve around social and societal issues, which are explored through action research. Local communities play a significant role. They contribute to shaping the challenge, provide input for the design task, offer feedback on the designs, and participate in the execution. Ultimately, the built objects are handed over to future users and owners during a celebratory opening.
Projects may address topics such as the integration of young asylum seekers, loneliness among the elderly, and the talent development of youth. A common theme is that the completed structures contribute to community building by facilitating encounters between different target groups. The process of drawing, building, eating, discussing, and staying on-site also fosters cultural exchange and networking.
Since 2016, we have been collaborating internationally on various Design & Build projects. We undertake these projects from the Veldacademie design and graduation studios for master’s students in Architecture, Landscape, and Urbanism at TU Delft.
Maintenance 1:1
Venice, IT | october 2023 | Partners: Sto Stiftung, AIT Dialog, German Pavilion Venice, Büro Juliane Greb, SummaCumFemmer, Arch+, TU Berlin, TU Delft, TU Wien, PUC Santiago de Chile, BTU Cottbus, TU Darmstadt, TU München, IUAV Venice, KU Leuven, TU Kaiserslautern
How can local initiatives be strengthened through the reuse of materials? How can repair, maintenance, and care make a positive contribution to sustainable socio-spatial neighborhood development? Approximately 40 international students explored these questions during the masterclass Maintenance 1:1 in the German Pavilion at the Venice Architecture Biennale, with the main theme “Laboratory of the Future.”
In collaboration with and commissioned by local initiatives in the city, students worked on various projects. Using a circular approach, repairs and objects were created with second-hand building materials sourced from the Art Biennale 2022. This included repairing the roof of a youth sports center, constructing cabinets for a community center, making chairs for an elementary school, and creating plant beds for a school vegetable garden.
Stadtland
Sundhausen | Thüringen, DE | september 2022 | Partners: IBA Thüringen, Sto Stiftung, Het Nieuwe Instituut, Stiftung Landleben/Landengel, Gemeinde Sundhausen, TU Berlin, TU Delft, TU Wien, PUC Santiago de Chile, Bauhaus-Universität Weimar, vocational schools from Germany, residents of Sundhausen
How can social facilities for healthcare, well-being, and community engagement be maintained in rural areas facing depopulation and aging? Villages in various regions, including former East Germany’s Thuringia, grapple with this challenge. The International Building Exhibition (IBA) Thuringen conducted several action research projects from 2012 to 2023 to explore the challenges and opportunities for sustainable transformation in the region and the relationship between urban and rural areas.
As part of IBA Thuringen, approximately 50 students designed and built the transformation of a neighborhood supermarket into a ‘Gesundheitskiosk’ (Health Kiosk) in the village of Sundhausen. This serves as a central place on the village square where residents can meet and seek help and support. The mayor also has an office there.
The construction was carried out in a circular manner: materials from the roof of Het Nieuwe Instituut, which served as a stage during the Rotterdam Architecture Month, were transported from Rotterdam to Sundhausen along with pavilions from IJsselmonde. This process gave new life to 500 m2 of pink sheet material, 200 meters of LED strips, and plywood furniture.
Un-boxing
IJsselmonde | Rotterdam, NL | april-june 2022 | Partners: Sto Stiftung, Architectuur Instituut Rotterdam, TU Delft, K2A2 Architecten, Timmerfabriek HvdL
How can a spatial intervention contribute to community building in the neighborhood? Drawing inspiration from the theater, where actors and spectators interact, students designed and built a mobile pavilion. The central square in the neighborhood serves as a stage, a place where people can meet, play, and explore. Actors and spectators engage in a constantly changing spectacle. In a vacant commercial space directly adjacent to the square, a pop-up construction site was set up. The pavilion consists of a pergola and separate pieces of furniture that can be stacked and arranged as desired. Portions of the furniture were painted by children from local primary schools. One of them opened the pavilion during the Rotterdam Architecture Month 2022.
After the conclusion of the Rotterdam Architecture Month, the pavilion received a second life in Sundhausen, Germany, where it became part of a project by the International Building Exhibition (IBA) Thuringen.
Frame-it!
IJsselmonde | Rotterdam, NL | april-june 2021 | Partners: TU Delft, Architectuur Instituut Rotterdam, Rotterdam Festivals, K2A2 Architecten, Timmerfabriek HvdL
Where can young people meet in the neighborhood? Through action research, students from TU Delft discovered that existing public meeting places in the garden city of IJsselmonde no longer matched the desires and needs of current residents. Especially, young people lacked a space of their own. Therefore, they designed and built the pavilion ‘Frame-it!’ in collaboration with young people, welfare organizations, and schools from the neighborhood. Four objects with functions for meeting, exhibiting, playing, and performing were set up in the central market square. During the process, the pop-up construction site in the middle of the square already served as a meeting place.
Co-creating Home
Mannheim, DE | august 2019 | Partners: Stadt Mannheim, TU Berlin, Home not Shelter!, HTWG Konstanz, Hochschule Darmstadt, Hochschule Mannheim, Shenkar Collage of Engineering and Design Tel Aviv, Universidad Tecnica Federico Santa Maria Valparaiso, PUC Santiago de Chili
How do we want to coexist in the multicultural city? European cities are experiencing growing cultural diversity. Some perceive this as a threat, while others see it as a quality. In cities where the social gap between different cultures is widening, Mannheim stands out as a positive exception. For decades, the city, home to people from more than 160 nationalities, has been a place where people coexist within the context of cultural diversity.
During the “Co-Creating Home” summer school, approximately 60 students from around the world conducted action research on the urban coexistence of the future. For two weeks, the monumental Multihalle designed by architect Frei Otto was transformed into a living and working space. Under the roof of the world’s largest free-form timber structure, students lived together, designed, and built a collection of mobile wooden pavilions. These pavilions, like ‘urban furniture,’ were placed in the park around the hall, where they were handed over to the city and its residents during the opening ceremony.
The residential house typically consists of rooms with specific functions: kitchen, bedroom, study, living room, etc. Many daily and culturally determined activities take place within the private domain of the home. However, the private home often forms a closed environment—a kind of Black Box— inaccessibile and invisible to the surroundings. What happens when these spaces are translated into independent, freely accessible pavilions? A collection of public spaces emerges, an ensemble of public ‘stages.’ These stages provide the city’s residents with the opportunity to use them, play on them, explore them, and experiment with their own ideas and activities. The pavilions create a context for cultural exchange, meeting, and interaction. They serve as ‘stages’ for creative use, celebrating the urban coexistence of the future.
Abtswoude bloeit!
Buurthuiskamer | Delft, NL | october 2017 – april 2018 | Partners: Home not Shelter!, TU Berlin, K2A2Architecten, StichtingPerspeKtief, SHS Delft, students, elderly and homeless people
Housing is more than just accommodation; it is fundamental to social integration. With this perspective, the German initiative “Home not Shelter!” advocates for inclusive housing. The initiative is a response to the migrant influx in Europe and aims to develop ideas and strategies to make housing an integral part of the integration process in cities and neighborhoods. Veldacademie brought the initiative to the Netherlands and, in collaboration with SHS Delft, developed a community room for a former nursing home that now houses elderly individuals, students, and temporarily homeless individuals.
At the City Makers Congress in Rotterdam, students from institutions such as TU Berlin and TU Delft designed the community room for Abtswoude Bloeit. Abtswoude Bloeit is an initiative by SHS Delft (Foundation for the Redevelopment to Student Housing Delft), Pieter van Foreest (care organization), and Stichting PerspeKtief (care organization focused on the recovery and participation of vulnerable individuals). Former nursing home Abtswoude now houses students, elderly residents, and clients of Stichting PerspeKtief under one roof. The ground floor features a communal space: the community room. Local residents are also welcome to use this space.
Students and future residents built the designed structure on-site, under the guidance of architect Kristjan Kaltenbach and a professional furniture maker. The construction lasted a week, with daily lunches provided by the elderly residents. The furniture units, made of plywood, are movable for flexible use of the space. The community room serves as a kitchen, dining area, reading and study space, and recreation area, aiming to encourage informal encounters between different residents and generations.
The community room was inaugurated in a festive ceremony attended by the Mayor of Delft, Marja van Bijsterveldt, and the Vice-Rector Magnificus of TU Delft, Robert Mudde.
Home not shelter!
Hawi Haus | Vienna, AUT | september 2016 | Partners: TU Berlin, Home not shelter! (Hans Sauer Stiftung)
How can you create a home for refugees in their new place of residence? The former Siemens headquarters in Vienna has been transformed from an office building into housing for both students and refugees.
The students and refugees who will be living in the building actively participate in the renovation process. These are often young refugees with a solid education. This approach allows for the utilization of their knowledge and skills, thereby accelerating the integration process. Furniture designed for communal spaces has been created to facilitate social interactions. Designs for these spaces were developed in a five-day workshop by students from TU Delft and TU Berlin. Subsequently, these designs were further developed and implemented in collaboration with the residents.
