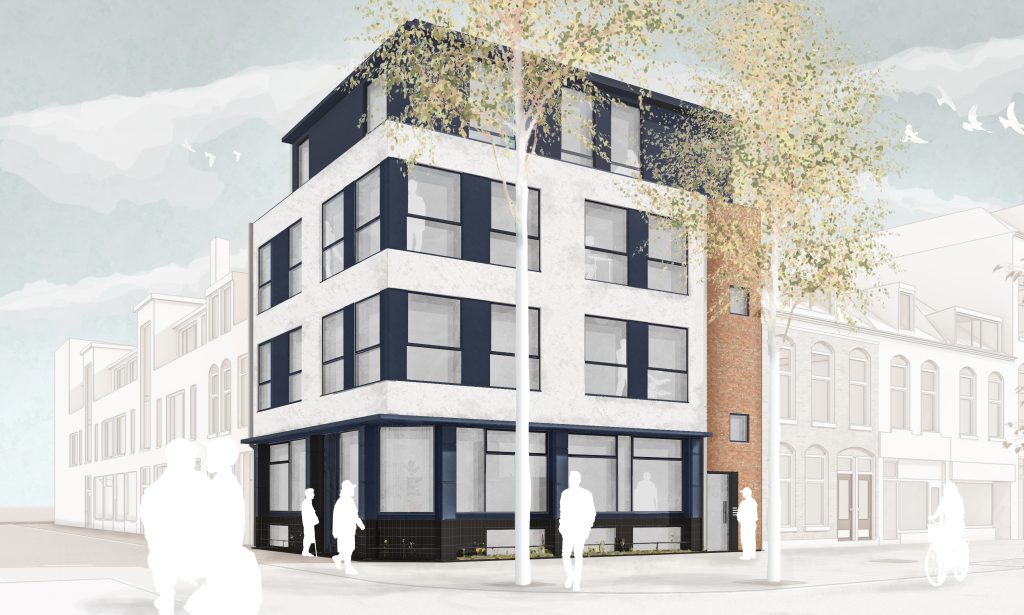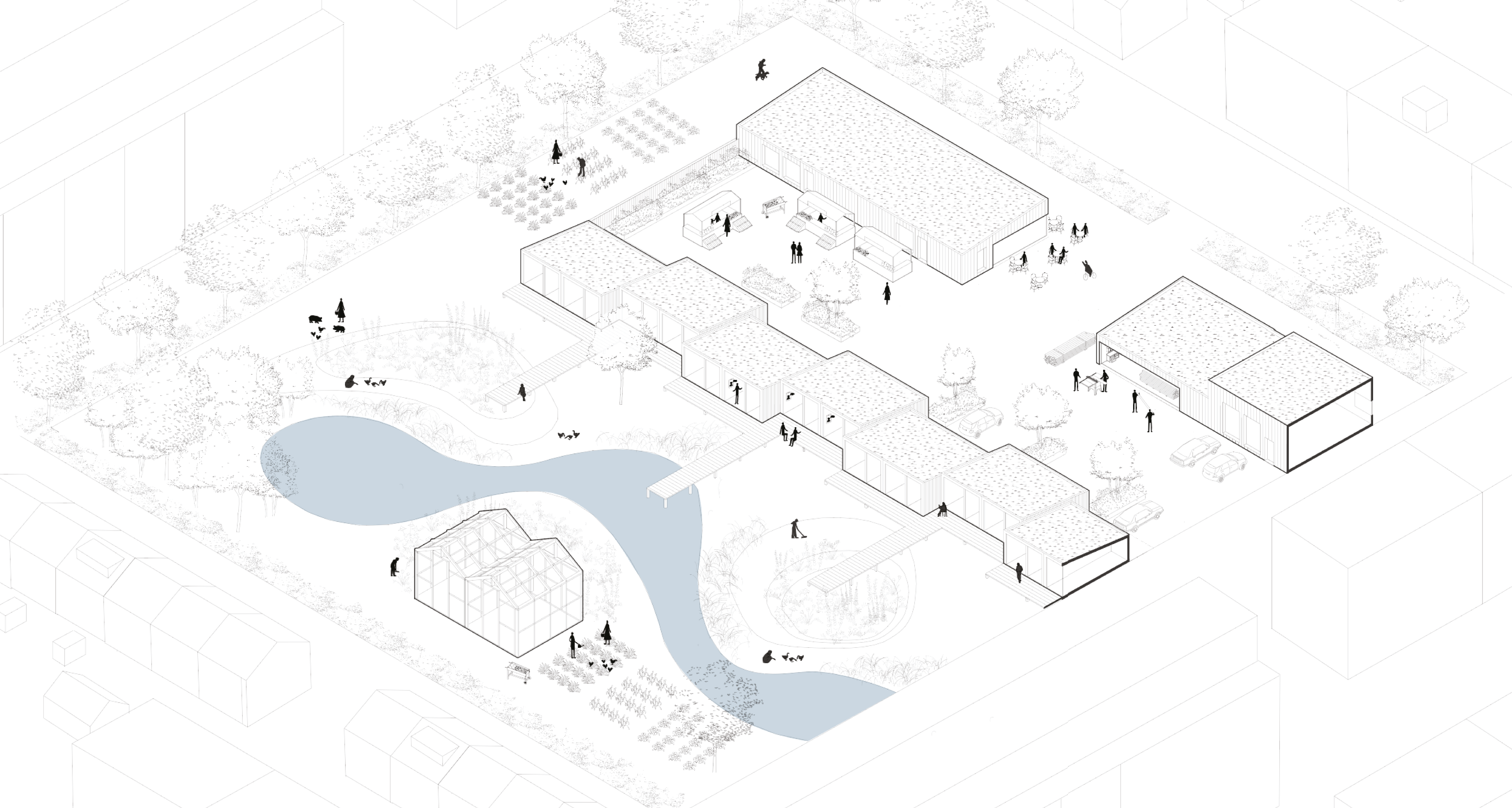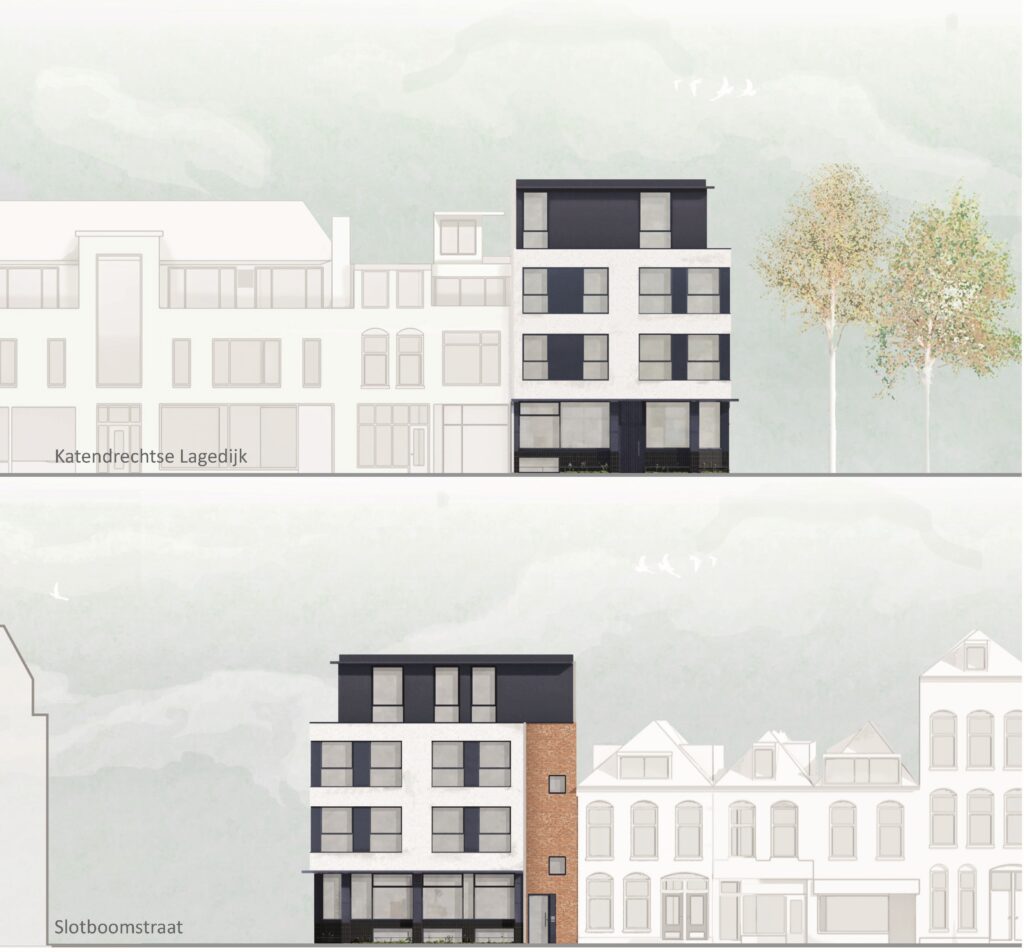
Collective housing for mentally challenged
Rotterdam, NL | 2020 – | pre-construction | housing | transformation | project developer
The design of the group homes at Katendrechtse Lagedijk focuses on a new quality of assisted living in the urban context of Rotterdam. The spatial possibilities of the existing building are optimally utilized in this transformation from office to housing, so that sufficient space can be created for a collective living space per group home. The smart living concept increases the independence of people in need of care, whereby help is nearby in the network of the urban district. Because the houses are not inferior to the standard of regular housing, they remain suitable in the event of changes in target group.
The iconic building on the corner of the Katendrechtse Lagedijk and Slotboomstraat is characterized by modernist style elements; the plastic structure, functional facade layout with white plaster equipped with slim steel frames, with a transparent diagonal facade at ground level. Lower and upper levels come together in a sharp clear hanging awning, which further emphasizes the corner function emphasizes. The vertical access is expressed through an ocher-colored brick facade, provided with small perforations.



