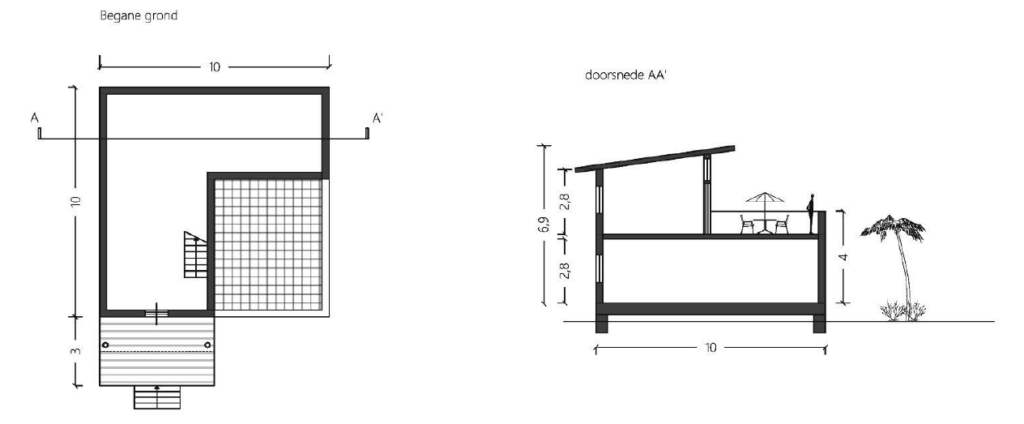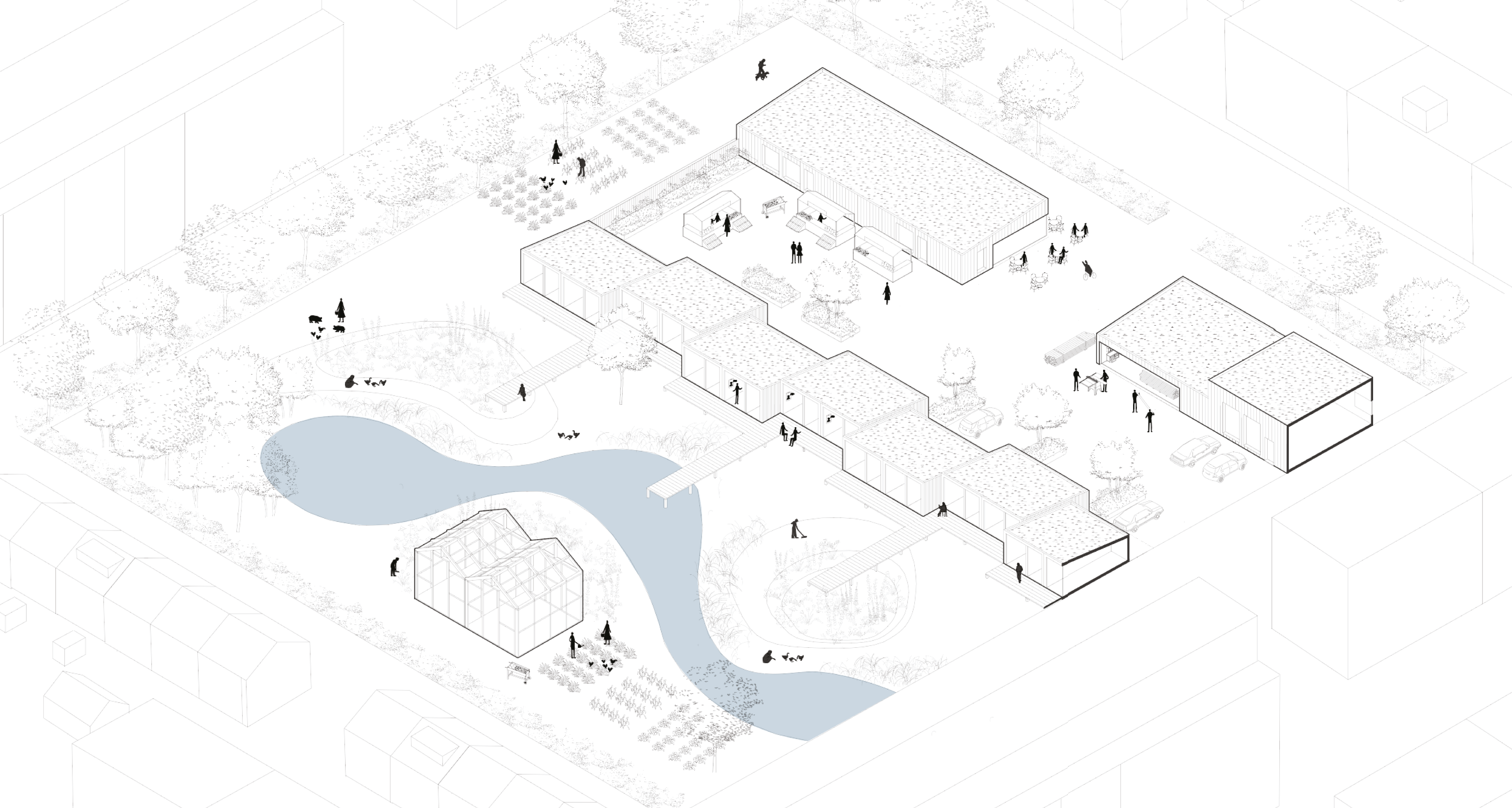
private Housing with shared ammenities
Juliandorp & Sint Sebastiaan, CW | 2023 | study | housing, collective amenities, sustainable living | new build | project developer
Explorations were conducted for the development of two housing projects on the island of Curaçao, designed to provide affordable housing with communal amenities for the island’s residents.
The plot at the ‘Sint Sebastiaan’ location is part of a series of parcels along an access road between two villages. This parcel is situated on a former plantation and spans over 10,000 square meters. The proposal for this location involves a collective of approximately 13-16 two-story urban villas nestled within the existing natural vegetation and the ecosystem of the hill ridge.
By adopting a pluriform orientation, an airy and playful integration into the communal park-like surroundings is achieved. The villas feature a private outdoor space in the form of a leafy courtyard. Moreover, there is a compact rooftop terrace on the second floor from which the vast landscape unfolds, offering views of the ocean. The homes are approximately 130 square meters in size, with parking directly in front of each unit.


The plot at the ‘Julianadorp’ location is part of a district in Willemstad, centrally located on the island. The neighbourhood is characterized by detached (semi-detached) one to two-story houses with private gardens and pools. Adjacent to the plot, there are several school buildings. Julianadorp was developed as the district for housing the management and senior staff of Shell’s refinery. This plot comprises two lots, including tennis courts, covering an area of nearly 11,000 square meters.
The proposal for this location involves approximately 27 mostly linked two-story homes that collectively form a private courtyard. This creates a green oasis with communal amenities for residents, including a garden, a tennis court, and a pool. The size of the homes ranges from approximately 100 square meters to 120 square meters. Access is provided via a broad wooden deck in the courtyard, which also serves as an outdoor area. Each home additionally features a private outdoor space in the form of a shaded patio. Parking is accommodated in the forecourt, directly accessible from the road.”


